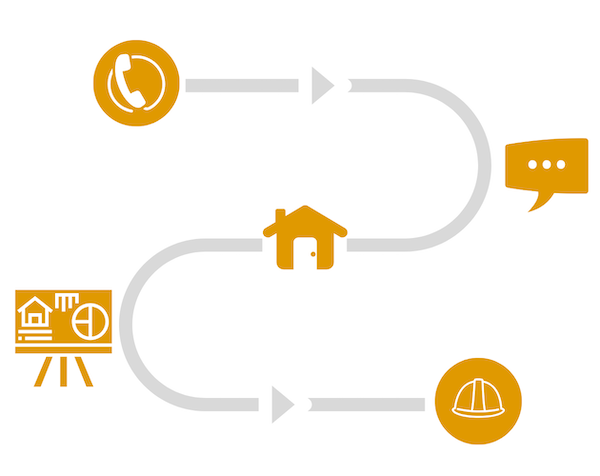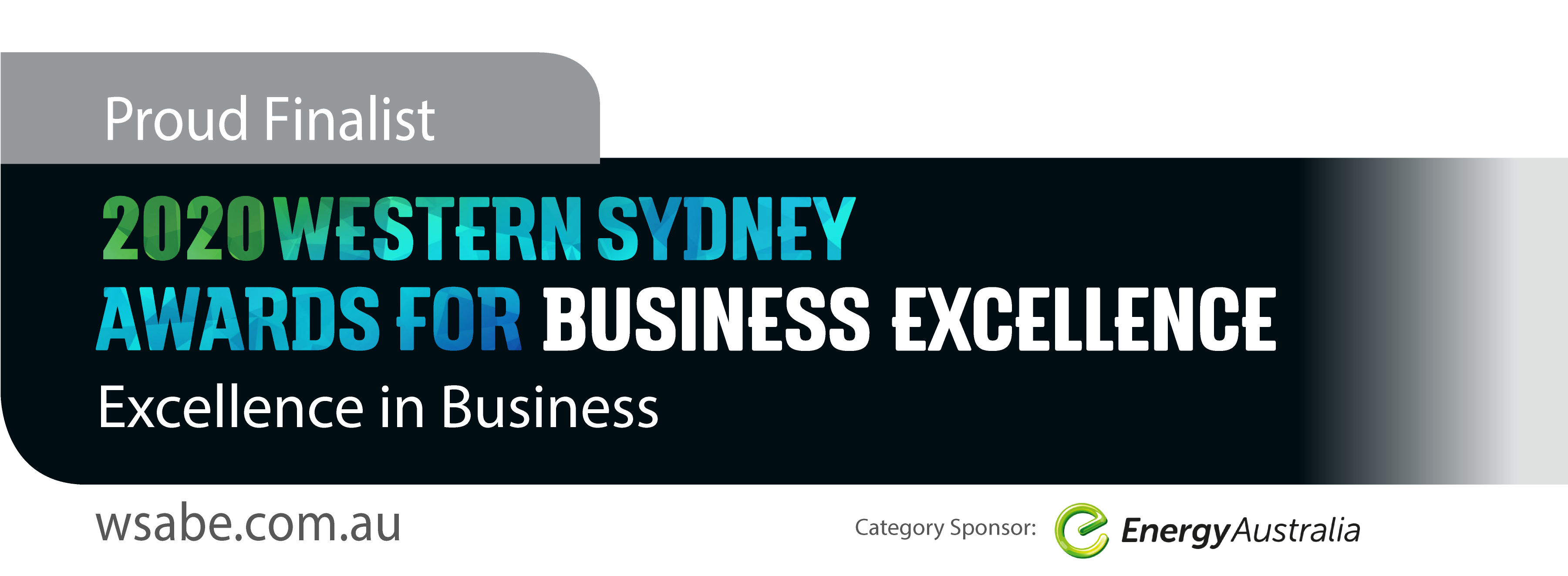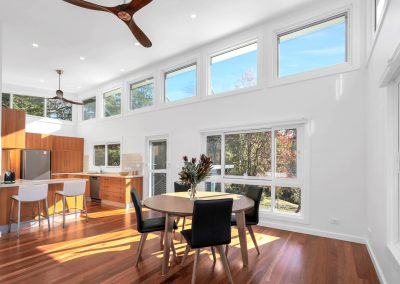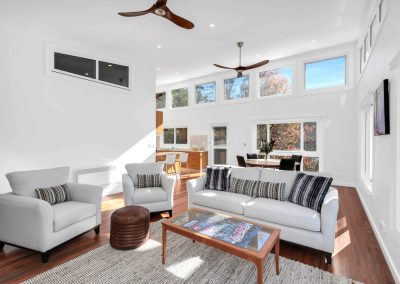Our Process
Our Design & Build Process
Our project management process follows a clearly defined set of criteria that allow us to walk you through the entire design and build process from start to finish. We’ll ensure project finishes within regulations, on budget and on time.

Initial Conversation
Our first conversation is a chance for us to get to know each other and the your project. We’ll meet with you at our office or your home to talk about your ideas and needs.
First Consultation & Estimate
We’ll guide you through the complete process of designing and building your new home or extension.
Concept Design & Proposal
Once we complete the initial designs, we’ll render detailed 3D drawings to help you visualise your new dream home. We will then provide a proposal on how best to achieve your dreams.
Architectural Plans & Approval
You’ll receive detailed and easy to read plans and 3D drawings. When we have a solid plan, and a new home design that you approve of, we’ll submit any and all required documentation to your local council for approval.
Construction Approval
Next, we create a detailed work schedule for your project, order all of the needed materials and line up an experienced and professional group of tradespeople to work on your home. We’re now ready to start the build process.
Our Process – Step By Step
- Initial Conversation — Our first conversation is a chance for us to get to know each other and your project. We’ll meet with you at our office or your home to talk about your ideas and needs.
- First Consultation & Estimate — We’ll guide you through the complete process of designing and building your new home or extension.
- Concept Design & Proposal — Once we complete the initial designs, we’ll render detailed 3D drawings to help you visualise your new dream home, followed by a proposal.
- Architectural Plans & Approval — You’ll receive detailed and easy to read plans and 3D drawings. When we have a solid plan, and a design you approve of, we’ll submit all required documentation to your local council for approval.
- Construction Approval — Next, we create a detailed work schedule for your project, order all of the needed materials and line up an experienced and professional group of tradespeople to work on your home. We’re now ready to start the build process.
Our Process – Step By Step
- Initial Conversation — Our first conversation is a chance for us to get to know each other and your project. We’ll meet with you at our office or your home to talk about your ideas and needs.
- First Consultation & Estimate — We’ll guide you through the complete process of designing and building your new home or extension.
- Concept Design & Proposal — Once we complete the initial designs, we’ll render detailed 3D drawings to help you visualise your new dream home, followed by a proposal.
- Architectural Plans & Approval — You’ll receive detailed and easy to read plans and 3D drawings. When we have a solid plan, and a design you approve of, we’ll submit all required documentation to your local council for approval.
- Construction Approval — Next, we create a detailed work schedule for your project, order all of the needed materials and line up an experienced and professional group of tradespeople to work on your home. We’re now ready to start the build process.
Like to know more?
We would love to talk to you about your ideas or plans. We can show you examples of our past work and give you an idea of the fittings and fixtures we supply and recommend.
Call us today on (02) 4751 9577 to make an appointment to meet with Allen Smith, our Client Services Manager.
Or visit our showroom at
Unit 5, 118-120 Somers Street, Lawson NSW
open Monday to Friday from 8:30am to 5pm. We can also organise a meeting at your home at a time that suits you.
Alternatively, you can also contact us here.













